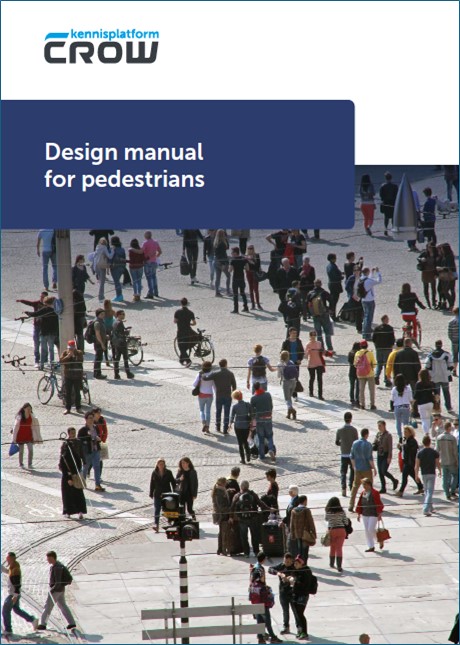This Dutch design manual provides the knowledge needed to develop pedestrian policy, establish the pedestrian network, design pedestrian-friendly infrastructure, and manage and maintain it. Thirty-nine design sheets clearly and accurately provide detailed information about a design element (facility). The knowledge is a basic tool for designers, road authorities, public space managers and policymakers.
Description
With the emergence of walking as an indispensable link in the mobility chains, the demand for a clear handbook or design manual with everything that is known about pedestrians and pedestrian facilities became greater with the years.
Today, walking is seen as the most sustainable form of transport. After all, a pedestrian does not cause any environmental damage as a result of exhaust fumes, uses hardly any raw materials and once arrived at the destination, the pedestrian does not use any extra space to park a vehicle. This is reason enough for policymakers to pay full attention to encouraging walking. And for designers of roads and public space to focus more and more on space for pedestrians.
A CROW working group has considered all aspects that arise in the policy and design of facilities for pedestrians. The result of the work is presented in this design manual. First the main requirements for walk-friendly infrastructure have been formulated, namely: directness, walkability, readability, safety and attractiveness. There is ample attention for the policy aspects and legislation relating to pedestrians. And various types of pedestrians have been described for the purpose of design.
And of course, all aspects of the design, from networks to details such as benches and stairs, are described in detail. This design guide also includes the now familiar amenities sheets, but focused on pedestrian facilities.
Table of contents
Foreword 5
1 Introduction 10
2 The development of walking 11
2.1 History of walking 11
2.2 Trends and developments 11
2.2.1 Trends 11
2.3 Developments of municipal pedestrian policy 14
2.4 Facts and figures on walking 16
2.5 Pedestrians and Safety 19
2.5.1 Road (un)safety 19
2.5.2 Single pedestrian accidents 21
2.5.3 Social Safety 21
3 Effective pedestrian policy as a basis 23
3.1 Pedestrian policy requires integrated policy 23
3.2 The policy process 24
3.3 Arguments for investing in walking 26
3.3.1 Use of space and infrastructure costs 26
3.3.2 Mobility, accessibility and road safety 27
3.3.3 Environment 28
3.3.4 Health and well-being 29
3.3.5 Economy 30
3.3.6 Social costs and benefits 30
4 Laws and regulations 31
4.1 Place on the road according to the RVV 31
4.2 Protection of pedestrians according to the Road Traffic Act 32
4.3 Priority situations according to the RVV 32
4.4 People with reduced mobility 33
4.5 Regulations for parking on the sidewalk 34
4.6 Protection of pedestrians via APV 35
5 Walk-friendly designs 37
5.1 Pedestrian as a measure of design 37
5.1.1 There is no such thing as ‘the pedestrian’ 37
5.1.2 Design for all 38
5.1.3 Basic properties 38
5.1.4 Physical characteristics and dimensions 40
5.1.5 Walking distances and walking times 41
5.2 The STOMP Method 46
5.3 Other design principles 47
5.3.1 City/district level 48
5.3.2 Route Level 49
5.3.3 Street level 51
5.4 Main requirements for walking-friendly infrastructure 56
5.4.1 Main requirement of directness 57
5.4.2 Main requirement for walkability 57
5.4.3 Main recognizability requirement 58
5.4.4 Main safety requirement 58
5.4.5 Main requirement attractiveness 59
6 Pedestrian networks 60
6.1 Characteristics of pedestrian networks 60
6.1.1 A complete and coherent network 60
6.1.2 Distinction between three types of networks 60
6.1.3 Specific situations require specific attention 63
6.1.4 Coherence with other networks 64
6.1.5 Combination with green 65
6.2 Network requirements 66
6.2.1 Directness 66
6.2.2 Walkability 70
6.2.3 Readability 71
6.2.4 Safety 74
6.2.5 Attractiveness 76
6.3 Establishing a pedestrian network 77
6.3.1 Step 1. Draw the existing pedestrian network 77
6.3.2 Step 2. Determine the desired base network 78
6.3.3 Step 3. Determine the desired main network 78
6.3.4 Step 4. Establish the green, relaxed mesh 82
7 Layout of route segments 84
7.1 Space for walking and staying 84
7.1.1 Minimum required pedestrian space 84
7.1.2 Dimensions of free passage space 85
7.1.3 Constrictions 86
7.1.4 Shared use of pedestrian space 88
7.1.5 Additional pedestrian space required 89
7.1.6 Living space 90
7.1.7 Clear height 90
7.1.8 Free turning and manoeuvring space 91
7.2 Walking Surface 92
7.3 Elevation changes 93
7.3.1 Stairs 93
7.3.2 Ramps 94
7.3.3 Fall protection 94
7.4 Route guidance 95
7.4.1 Guide signs and guide lines 95
7.4.2 Signage 96
7.5 Lighting, resting facilities and street furniture 96
7.5.1 Lighting 96
7.5.2 Resting options 98
7.5.3 Street furniture 99
8 Crossing facilities 101
8.1 Types of crossing devices 101
8.1.1 Grade-separated crossings 101
8.1.2 Traffic Light Controlled Crosswalk (GOP) 102
8.1.3 Crosswalk-controlled crossing (VOP) 104
8.1.4 Mid-block crossings 107
8.1.5 Exit 108
8.1.6 Random, uncontrolled crossings (no crossings) 108
8.2 Assessment framework for crossings at intersections 108
8.2.1 Intersections equivalent access roads 30 km/h 109
8.2.2 Priority intersections for distributor roads 50 or 30 km/h 109
8.2.3 Intersections of equivalent access roads 60 km/h 110
8.2.4 Intersections of priority distributor roads over 50 km/h 110
8.2.5 Traffic light controlled intersection 111
8.2.6 Roundabout 111
8.3 Assessment framework for crossings on road sections (mid-block) 112
8.3.1 Access roads 30 km/h 112
8.3.2 Distributor roads 50 or 30 km/h 112
8.3.3 Access roads 60 km/h 113
8.3.4 Distributor roads over 50 km/h 113
8.3.5 Flow Routes 100 km/h or more 114
9 Management, Monitoring, Maintenance, and Enforcement 115
9.1 Management 115
9.2 Monitoring 118
9.3 Maintenance 119
9.4 Temporary situations & Construction detours 119
9.5 Enforcement 121
Bibliography 170





